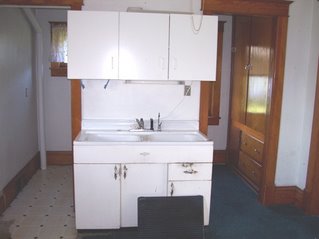
Some demolition took place...
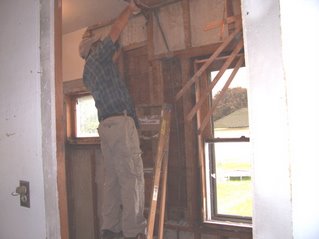
We ended up with this after the walls, were gone. Notice the wiring now dangling...
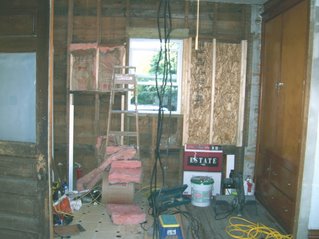
Which leads to the project of late, restringing wires, which leaves a floor full of holes....
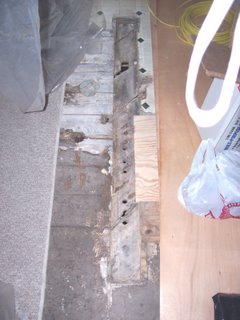
The old wood floors of the kitchen are well beyond salvaging, so the plan has been to cover it with luann and lay linoleum. I had to cut out around a few holes...

being careful not to cut thru the subflooring below the original tongue and groove boards...
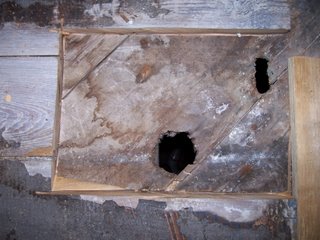
and finally filling in with plywood subflooring and using the good ol' liquid nails to hold it in place.
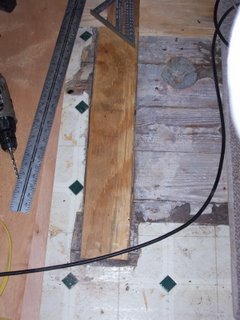


1 comment:
wow no more wires.....that means that you are making progress. only so many days left till christmas and the trip will take half of them.... hee hee
Post a Comment